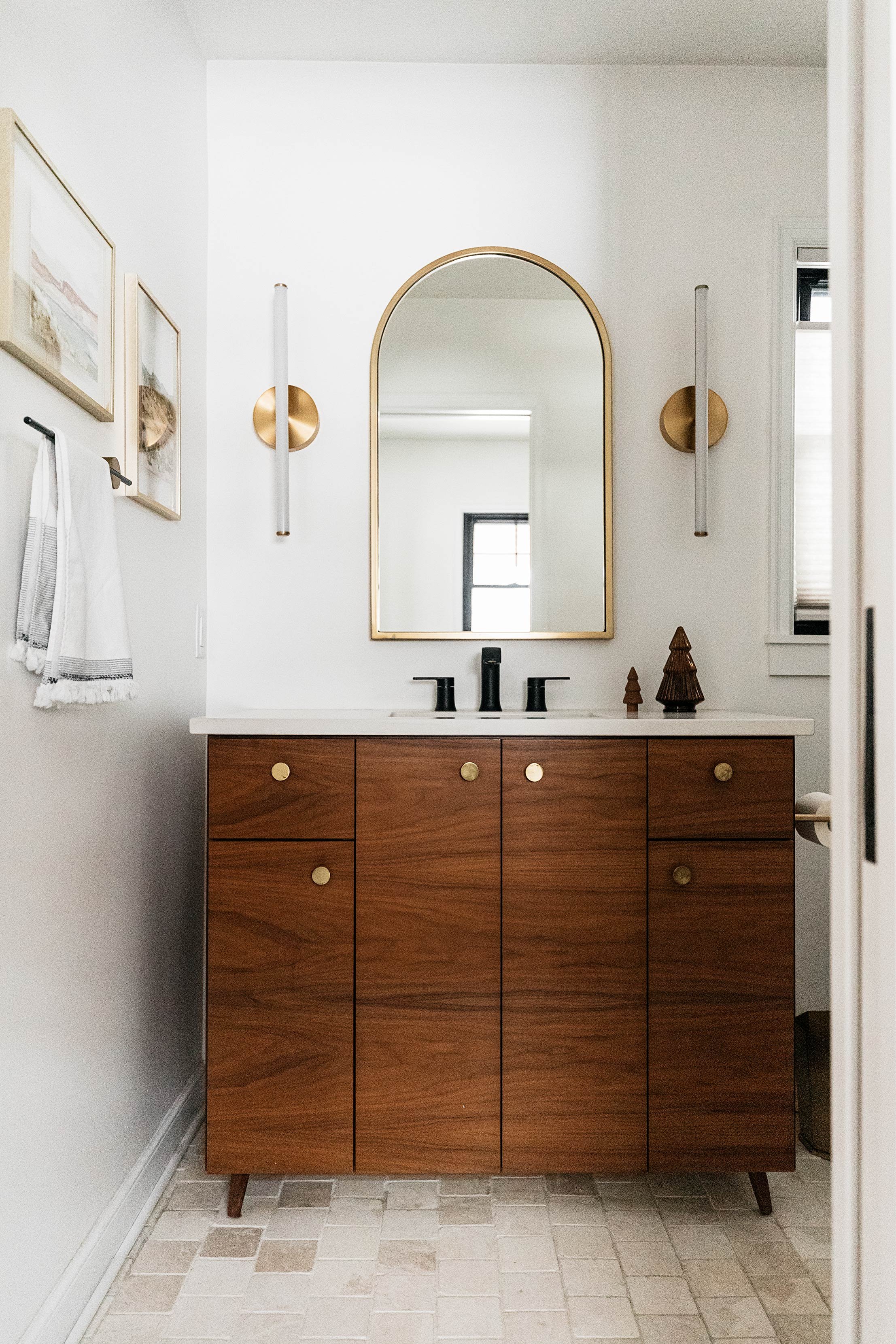Kitchen | Pantry | Bath
Custom Kitchen
Butler’s Pantry
Bathroom
This Minneapolis remodel included a full redesign and gut of the kitchen area. We turned an extra sitting room adjacent to the kitchen into a bathroom and butler’s pantry. This modern design with frameless, walnut cabinetry features horizontal grain matching, eat-in breakfast nook, and plaster range hood. Open shelving with inlay, under-mount lighting offers easy access to dishes used daily.
Project Scope
Complete kitchen remodel
Utilize black walnut in custom cabinetry
Custom main level bathroom
Custom built-in butler’s pantry
Year
2020















